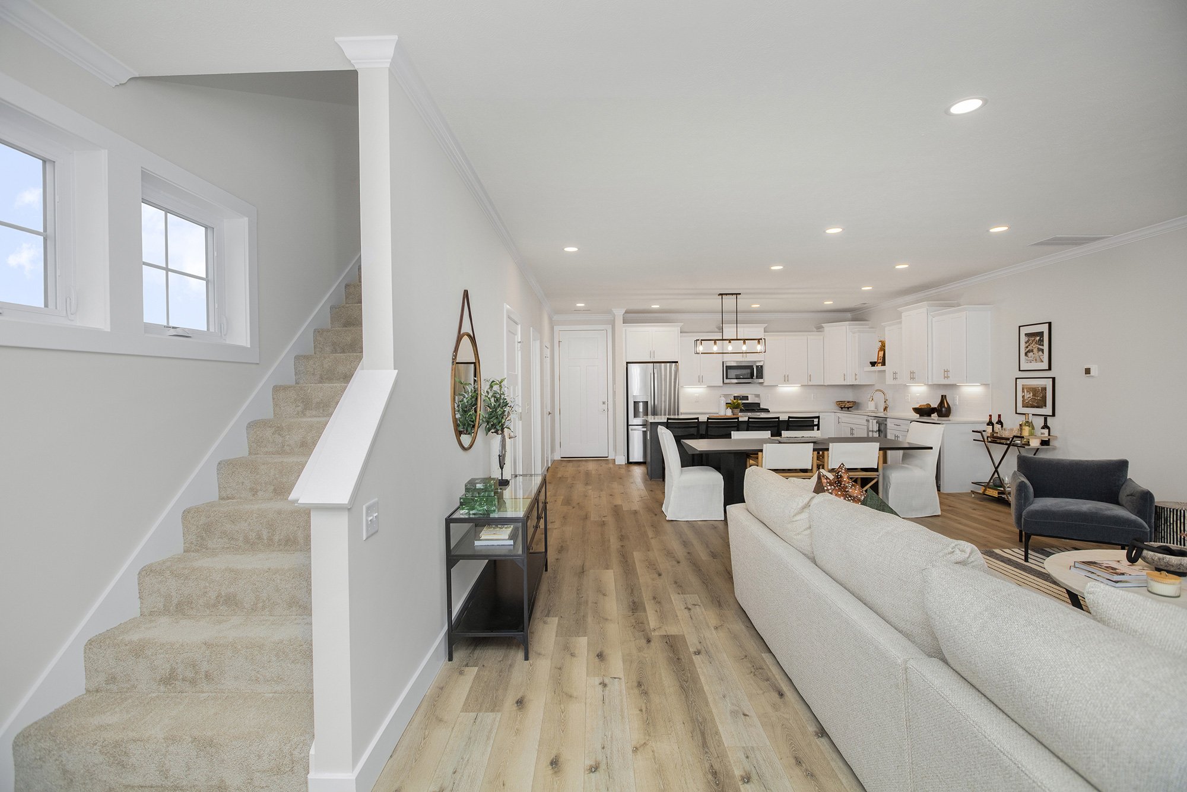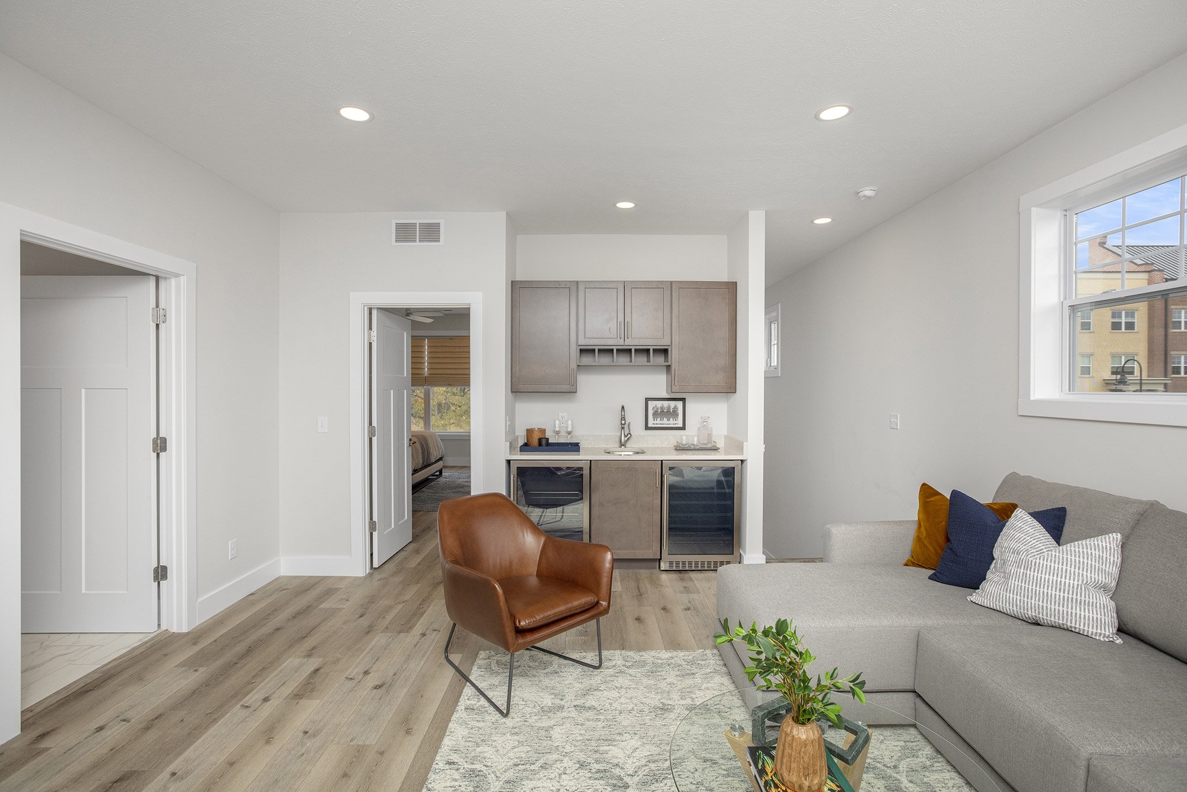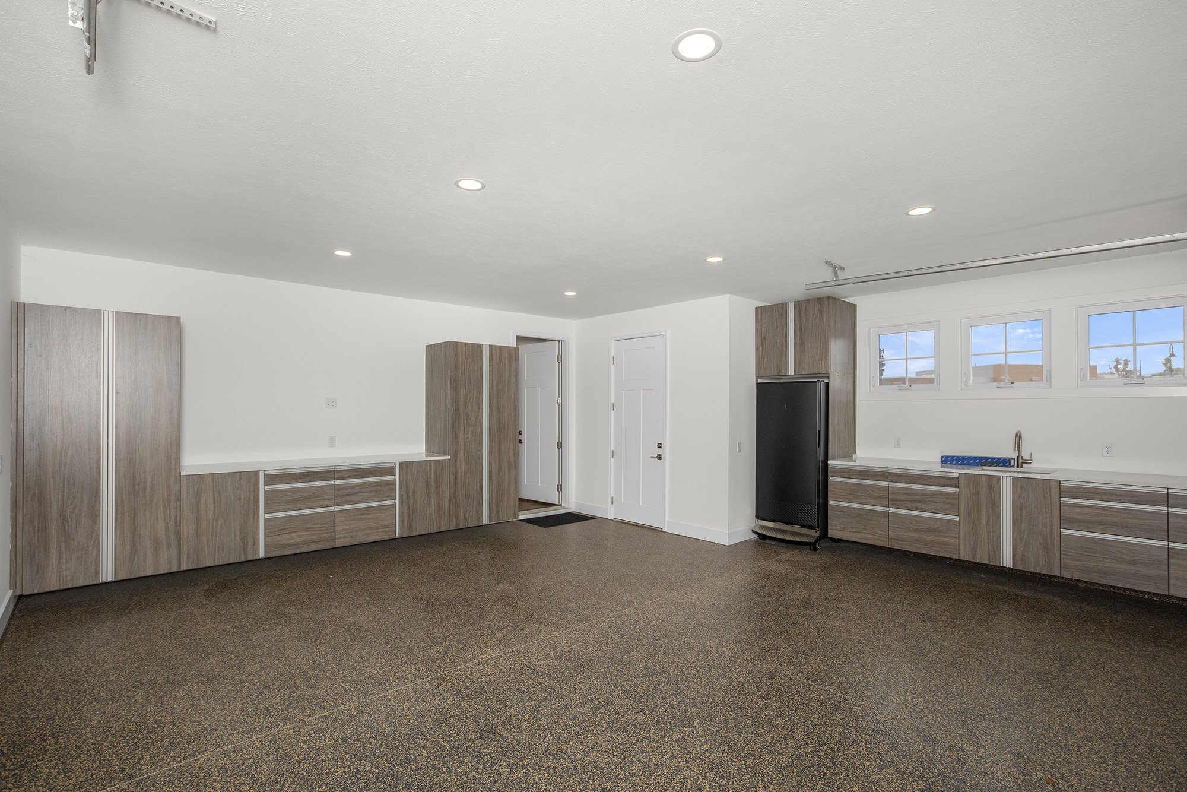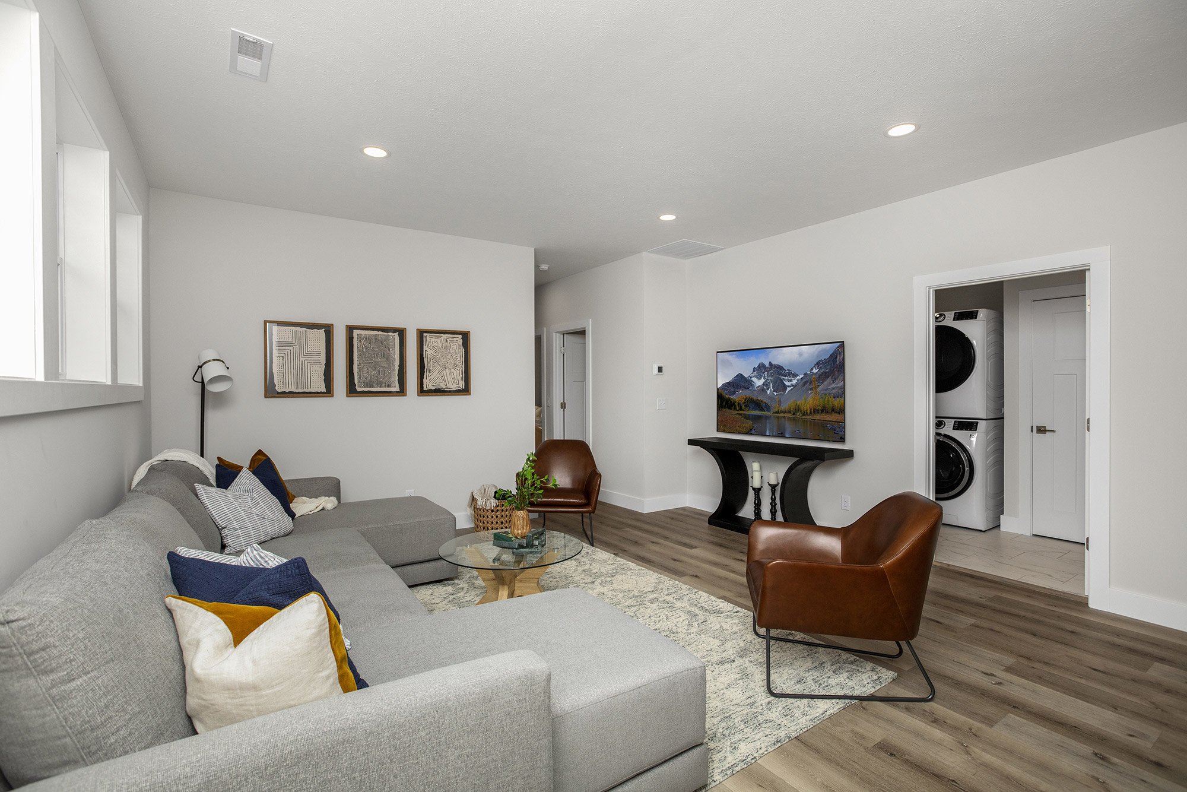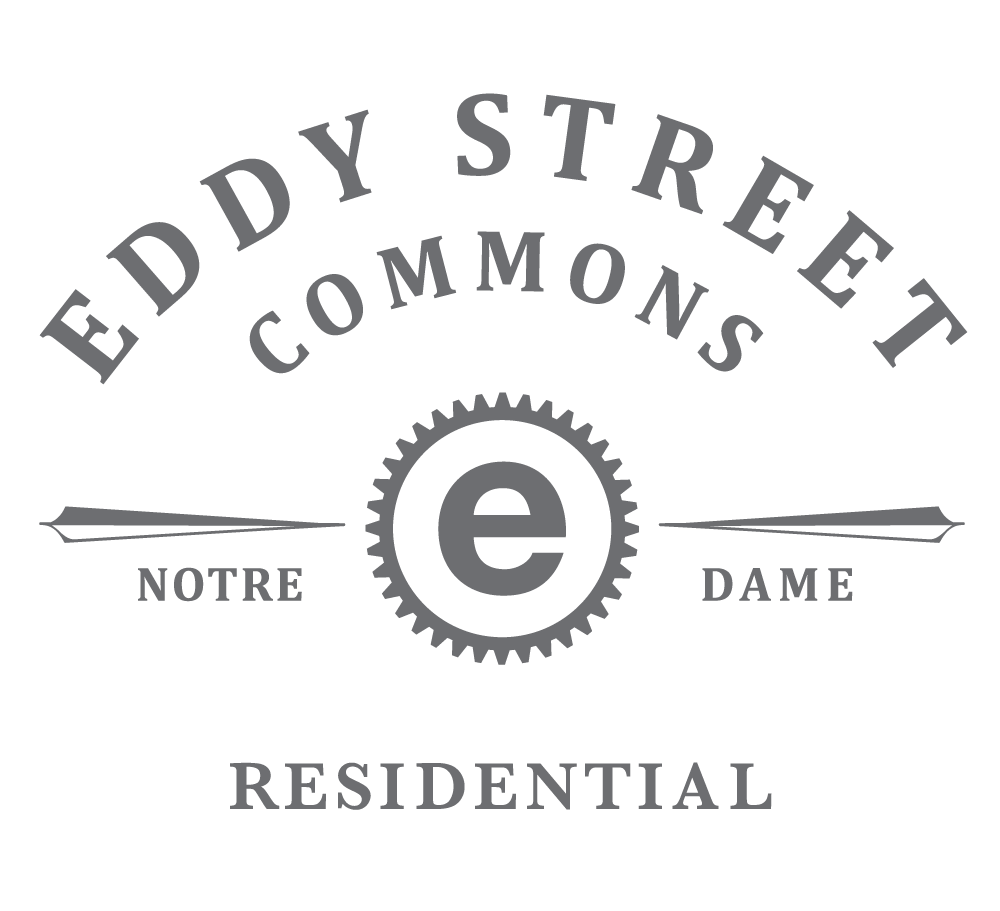FLOORPLAN

Main-floor living
Bantry Quarters floorplan designs are a culmination of nearly 15 years of alumni residential community development. We’ve learned what rooms, sizes, and features are most desirable for this market and streamlined those into a comfortably-productive use of space.
Main-floor living, with direct access from the attached garage into a first-floor kitchen is a unique design, unusual for a townhome floorplan. We’ve carefully managed the space to include the main-living (dining & family room areas) on the first floor as well.
Upstairs we’ve included a secondary living area as well as a conveniently-located laundry room to further lessen stair trips carrying bulky items.
All three bedrooms, including a master with walk-in closet, are also on the second level. Each of the three bedrooms has a dedicated full bathroom.
Every Bantry Quarters townhome has the same floorplan, though some are oriented to the left and some are to the right (flipped). End units do allow for more windows and there is a premium for these limited locations.
